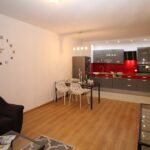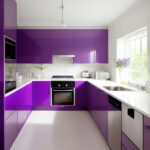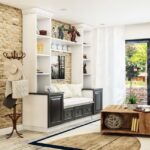Designing the perfect kitchen layout for your home is a crucial aspect of any renovation or new construction project. The kitchen is often considered the heart of the home, where families gather to cook, eat, and spend quality time together. Therefore, it is important to create a functional and aesthetically pleasing space that meets your needs and reflects your personal style. Here are some tips to help you design the perfect kitchen layout for your home:
1. Consider the Work Triangle:
The work triangle is a concept that involves positioning the three main work areas of the kitchen – the stove, sink, and refrigerator – in a triangular layout. This design allows for maximum efficiency while cooking and minimizes the amount of time and effort spent moving between different areas of the kitchen.
2. Determine the Layout:
There are several common kitchen layout options to choose from, including the U-shaped, L-shaped, galley, and island layouts. The layout you choose will depend on the size and shape of your kitchen, as well as your personal preferences and cooking habits. Consider factors such as traffic flow, storage space, and ventilation when designing your kitchen layout.
3. Plan for Storage:
Adequate storage is essential in any kitchen layout. Consider incorporating a mix of cabinets, drawers, and pantry space to store your cookware, utensils, and groceries. Utilize vertical space with hanging racks or shelving to maximize storage capacity and keep your kitchen organized.
4. Choose the Right Appliances:
Appliances are an important consideration in kitchen design, as they can impact the functionality and aesthetics of the space. Choose high-quality, energy-efficient appliances that fit seamlessly into your kitchen layout. Consider the size, style, and placement of each appliance to ensure they complement the overall design of the kitchen.
5. Select Materials and Finishes:
The materials and finishes you choose for your kitchen can greatly impact the overall look and feel of the space. Consider durable, easy-to-clean materials for countertops, flooring, and cabinetry that can withstand the wear and tear of daily use. Choose finishes that complement the style of your home and create a cohesive look throughout the space.
6. Incorporate Lighting:
Proper lighting is essential in a kitchen layout to ensure adequate visibility and create a warm, inviting atmosphere. Consider a mix of natural and artificial lighting sources, such as pendant lights, recessed lighting, and under cabinet lighting, to illuminate different areas of the kitchen. Install dimmer switches to adjust the lighting level based on the time of day and your specific needs.
Designing the perfect kitchen layout for your home requires careful planning and consideration of your specific needs and preferences. By incorporating these tips into your design process, you can create a functional and beautiful kitchen that enhances the overall look and feel of your home.




